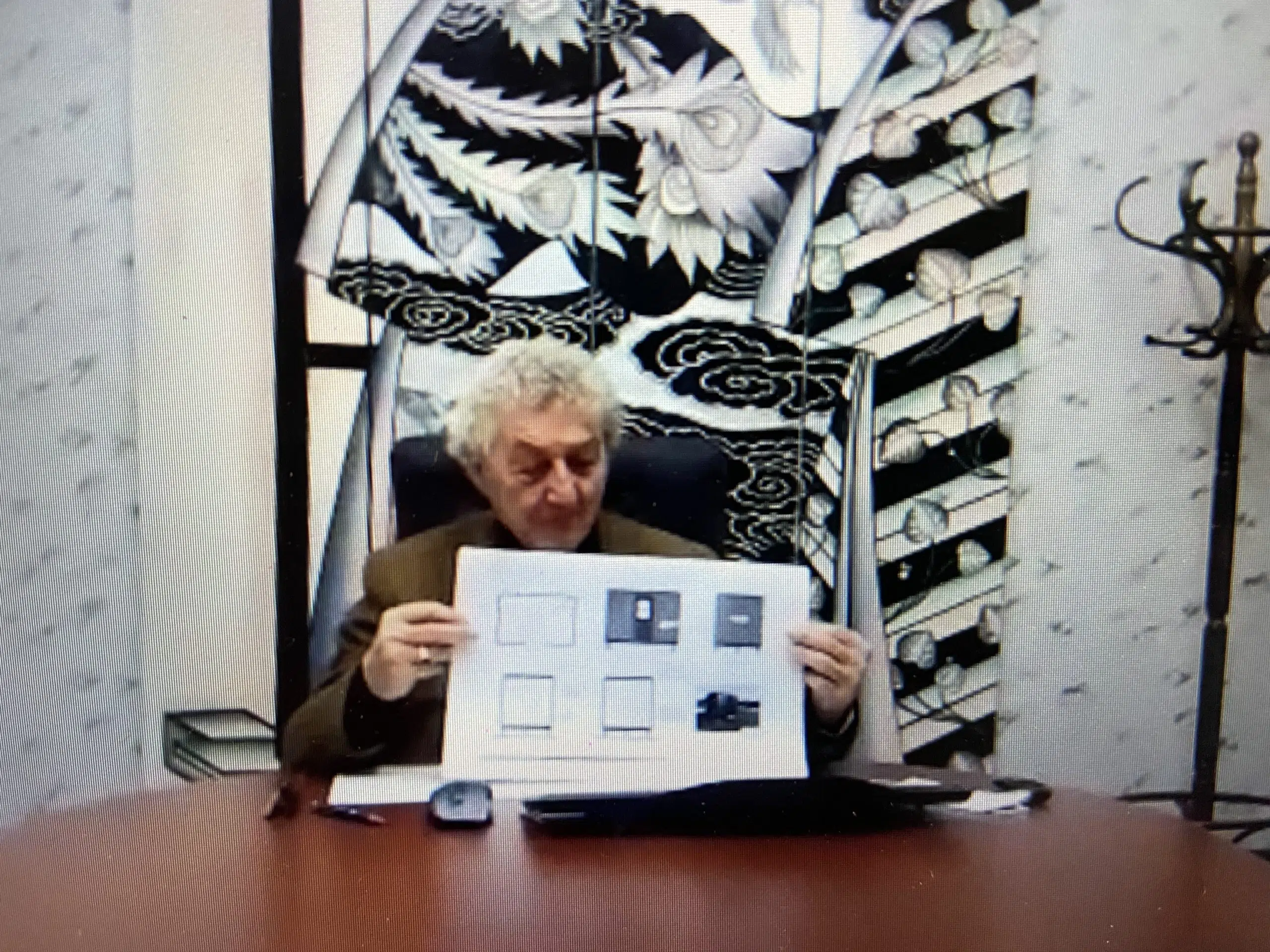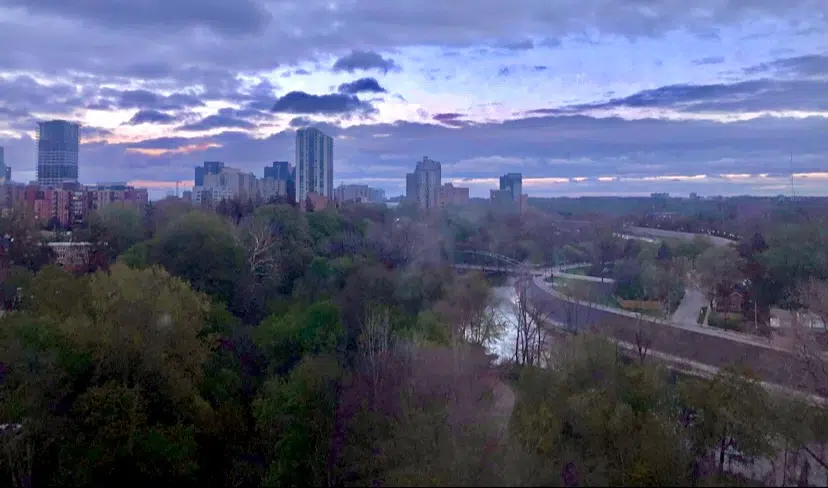
Andy Spriet
“We just have to find ways of taking better care of each other.”
If you take a look at downtown London, Ont., the issue of homelessness seems to be on an exponential rise. Builder and engineer Andy Spriet of Spriet Associates Engineers and Architects believes that his shelter design can contribute to helping those struggling with homelessness.
Having his office downtown, Spriet shares how he has seen people trying to find a safe place to sleep, huddling against their personal possessions as they brace the cold night ahead.
Working with WISH (Winter Interim Solution to Homelessness) coalition, they’ve developed two prototypes for temporary emergency shelters using converted construction portables.
“You wonder how they survive at night,” explains Spriet.
“I tried to come up with a design that is economically available and that anybody could build.”
After sketching out some ideas, he landed on the design of an eight by 12-foot structure with enough space to include a single sized bed and an kitchenette. Coming in at less than 100-square feet, these units do not require building permits in order to be produced.
Taking these designs out of the drawing board, Spriet created two complete prototypes of his possible shelters from his own garage.
His designs consist of two different units, both the same in size. One considered a deluxe unit that holds a single bed, a little table and the functioning kitchenette. The second unit Spriet describes as just like the first eight by 12 structure, but cut in half. Allowing for this space to have a regular single bed with shelving for personal property. But he says the more deluxe option is the one their designs are favouring.
Spriet estimates that each structure would cost about $10,000 including labour and materials needed. But after making a number of alterations to his initial design,“the real issue is how you set up the program at minimal cost so many can be built.”
However, they are already implementing some cost friendly methods into the structural design.
For example, the roof’s are composed of a single sheet of metal EDPM roofing, a simple rubber membrane. The flat roof is glued without the need to cut or resize and therefore keeping some expenses at a lower cost.
His designs also include heavy-duty carpeting ranging at about $100 to cover the entire floor, as well as durable outside siding to withstand the sometimes harsh weather. These units come with a chemical toilet and large plastic jug for drinking water instead of installing individual plumbing systems.
Plywood decorates the shelters interior, brightened up by inexpensive LED lights. Amenities include a small fridge with a running extension cord that also powers an available portable heater.
Spriet envisions his shelters being used to create ‘small villages’ at city approved locations. He hopes that doing this will create a small neighbourhood at which each unit will then have it’s own address.
“This way they have a mailing address for agencies to help get them on government programs,” Spriet explains.
“There’s no place to send them checks to support them if they don’t have an address. But if they’re in a safe place to live, you could send support money to better help them.”
But the portability for these shelters are not as simple as their construction counterparts. Spriets prototypes cannot be towed but rather loaded and moved to its designated area because of six large wheels installed on the bottom.
The prototypes have been donated to Ark Aid Missions, a groups within the WISH coalition, and will be stationed by their judgment.
For now, Spriet plans to build two more shelters as he continues to find new ways to combat London’s homelessness crisis.




Comments